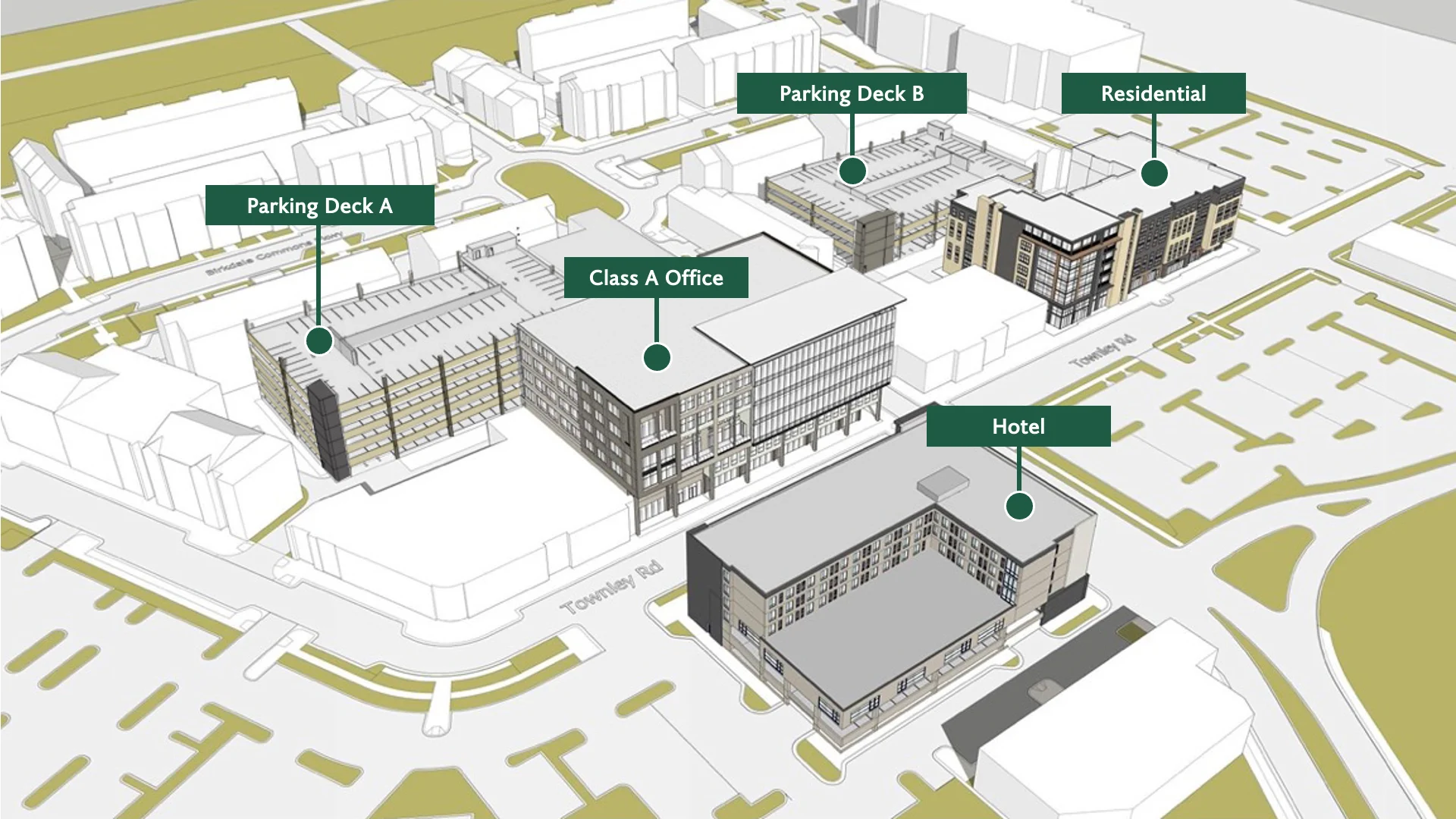Reimagined
In the mid-1990s, Huntersville and other towns near Lake Norman adopted new development codes designed to manage the area’s explosive growth by encouraging new urbanism and mixed-use development. The first project of this kind to be approved in North Carolina was Birkdale Village; however, a major rezoning effort was required to achieve the desired use and density to support the economics as the site — a former equine farm — was originally designated for retail only. Patterned on New England coastal towns, the pedestrian-oriented, mixed-use development opened in 2003.
Two decades later, following an award-winning redevelopment, the property’s ownership team is once again seeking a rezoning to add Class A office space, a full-service hotel, and additional residences. The project aims to expand parking, accommodate the Town’s recent and projected population growth, and contribute even more toward local economic development efforts outlined in the 2040 Comprehensive Plan. Enhancements made in Phase I solidified Birkdale Village as a true community gathering place, and Phase II is a continuation of that work. Read on to learn more.
Birkdale Village welcomed 5.2 million guests in 2024, up by 609K+ since 2022 (Placer.ai)

We understand it can be difficult to find parking sometimes due to the popularity of our businesses and are committed to alleviating this challenge. However, it costs approximately $19 million to build a parking deck based on current cost estimates. So, other uses that generate revenue must be tied to it for economic support, i.e., office rents. Adding the proposed density would help cover deck construction costs and keep parking free for guests. These additional uses will also provide further tenant support, bringing more onsite office workers to increase breakfast and lunch business, more residents to drive dinnertime and weekend business, and hotel guests to boost all hours. It is essential to create an environment that’s highly energized from day to night to ensure positive tenant health.
Starting in the fall of 2026, NCDOT will expand NC 73 from four to six lanes, implement a synchronized street along the highway, and add a third lane out of Birkdale Village. With these plans in place, local traffic engineering and design firm Davenport’s Traffic Impact Analysis determined the proposed density’s impact would be minimal since mixed-use developments with walkable amenities/businesses reduce the need for external trips. The study, completed in spring 2024 and reviewed by NCDOT, found these ancillary uses would only generate an additional 240 trips or less in/out of Birkdale Village during peak hours, concluding that no additional improvements are necessary to mitigate future traffic impacts.
Recent local and national trend reports indicate an uptick in office usage as more companies issue in-person work mandates. In Charlotte, major brands such as Bank of America, Truist, and Honeywell have already required employees to return to the office full-time, and small to mid-sized companies are following suit. We expect this to continue well into 2025 and beyond – in both urban and suburban markets. Furthermore, according to local brokers, there is pent-up demand in North Charlotte for Class A office with cool amenities, such as those offered in a mixed-use development, to create purpose for the return-to-work mandates and incentivize employees. This product type currently does not exist in the market.
What we’re hearing specifically about Birkdale Village’s existing office is that the floor plates are not large enough to accommodate most companies seeking space locally. For example, spaces currently offered are limited to a max of 3,500 square feet, and the average inquiry our brokerage firm has been receiving ranges from 5,000 to 8,500 square feet. The proposed office is designed to fit the needs of small to mid-sized businesses seeking space for face-to-face interactions. Target tenants include law firms, professional and financial services, and architects/engineers. Larger companies located in the urban core may also utilize the office for satellite locations.
Email us at rezoning@birkdalevillage.com